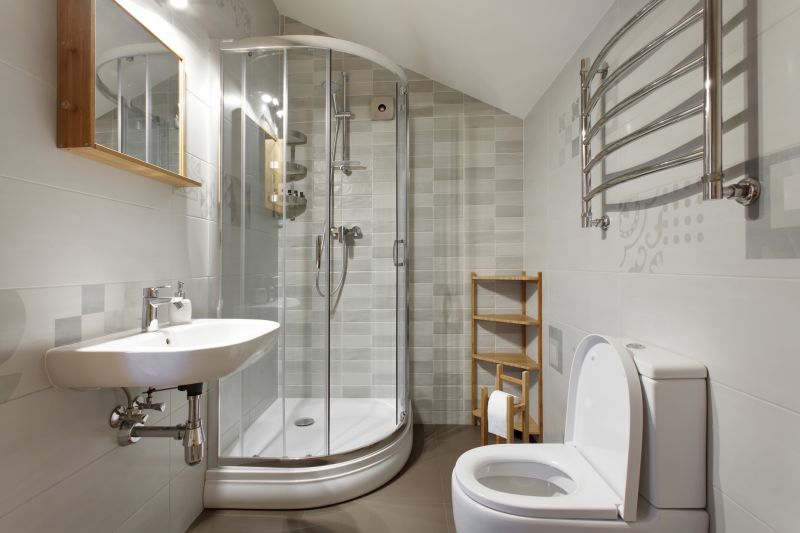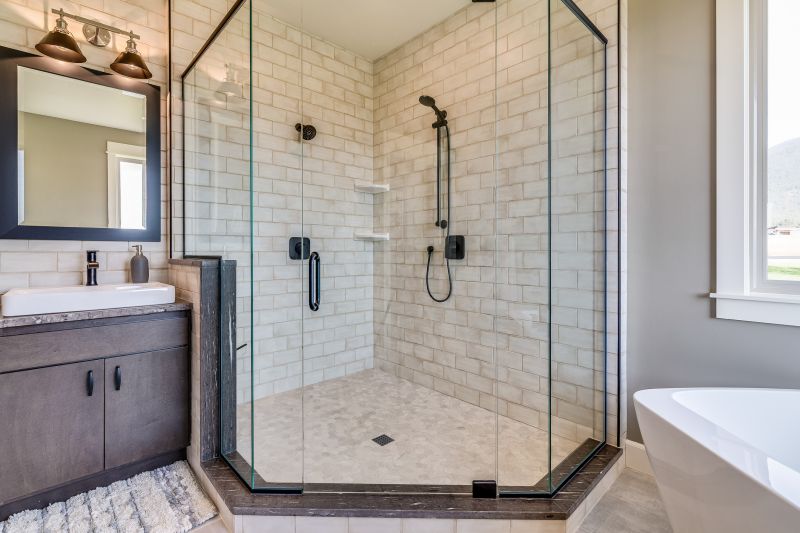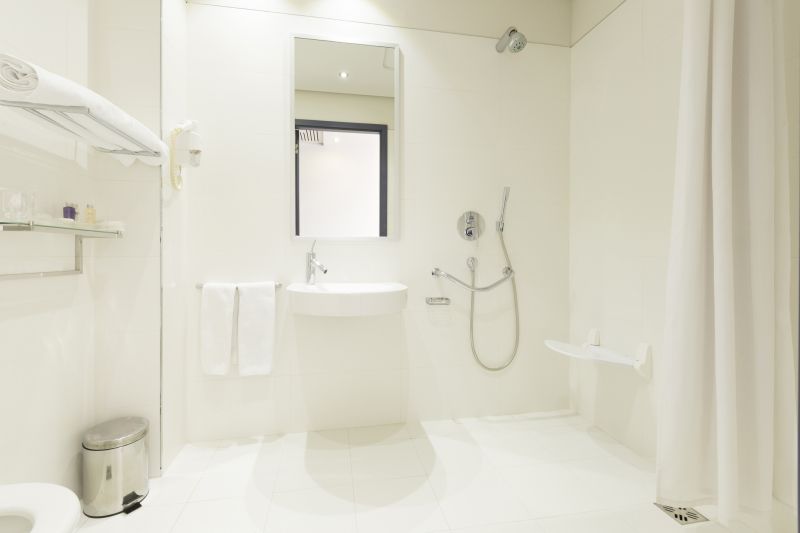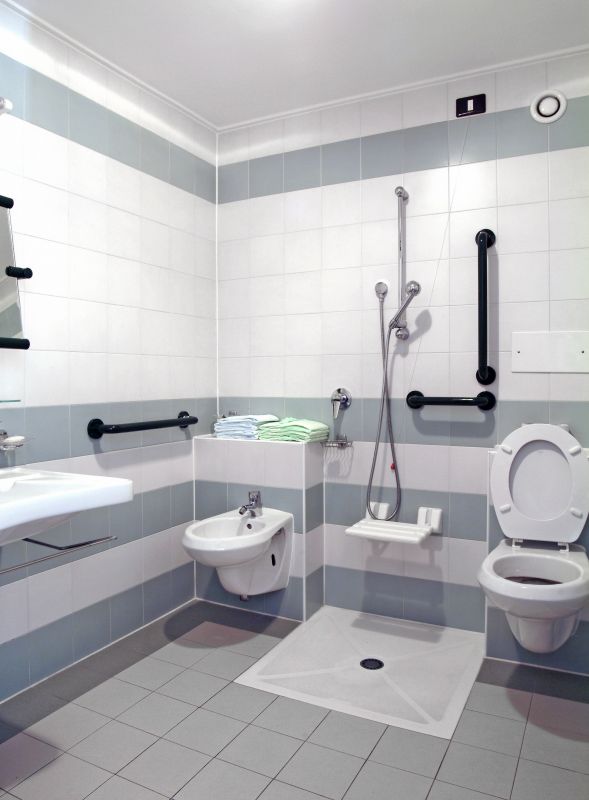Designing Efficient Shower Areas in Small Bathrooms
Designing a small bathroom shower involves maximizing space while maintaining functionality and style. Efficient layouts can transform a compact area into a comfortable and visually appealing space. Selecting the right shower layout depends on the bathroom’s dimensions, existing plumbing, and personal preferences. Common configurations include corner showers, walk-in designs, and shower-tub combinations, each offering unique advantages for small spaces.
Corner showers utilize two walls, freeing up more floor space for other fixtures. They often feature sliding doors or curtains, making them ideal for tight spaces.
Walk-in showers provide an open feel with minimal barriers, enhancing accessibility and making small bathrooms appear larger.




In small bathrooms, maximizing vertical space is essential. Installing shelves or niches within the shower area provides storage without cluttering the limited floor space. Frameless glass doors can create an illusion of openness, making the room seem larger. Choosing light-colored tiles and reflective surfaces also enhances brightness and spatial perception. Additionally, compact fixtures and minimalistic designs contribute to a clean, uncluttered appearance that optimizes the available space.
| Layout Type | Advantages |
|---|---|
| Corner Shower | Efficient use of corner space, easy to install, variety of door options |
| Walk-In Shower | Open design, accessible, visually enlarges the bathroom |
| Shower-Tub Combo | Combines bathing and showering, saves space, versatile |
| Glass Enclosures | Creates a seamless look, enhances natural light, modern appeal |
| Curved Shower Enclosure | Softens corners, adds aesthetic appeal, maximizes space |
Innovative shower layouts can significantly improve the functionality of small bathrooms. Incorporating sliding or bi-fold doors reduces the space needed for door clearance. Compact showerheads and fixtures also contribute to saving space without sacrificing performance. When planning a small bathroom shower layout, attention to detail in tile selection, fixture placement, and storage solutions ensures a harmonious and practical environment. Proper lighting and color choices further enhance the sense of openness and comfort.




